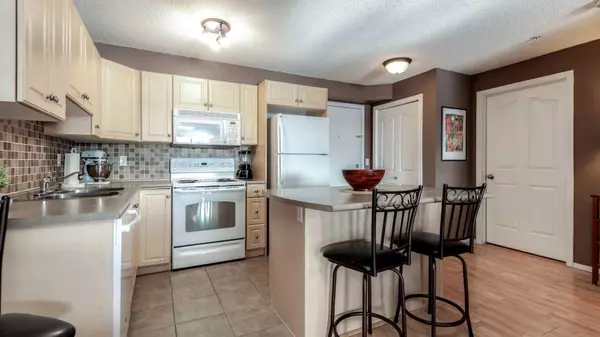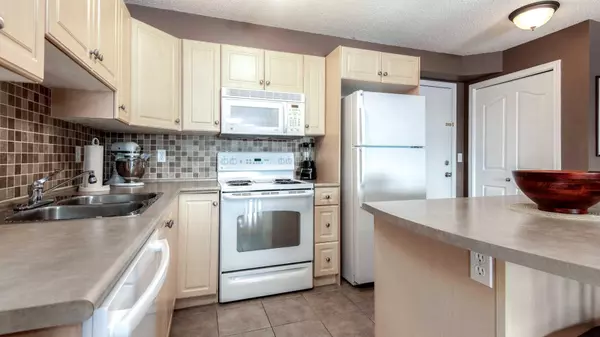$265,000
$259,900
2.0%For more information regarding the value of a property, please contact us for a free consultation.
2 Beds
2 Baths
951 SqFt
SOLD DATE : 02/08/2024
Key Details
Sold Price $265,000
Property Type Condo
Sub Type Apartment
Listing Status Sold
Purchase Type For Sale
Square Footage 951 sqft
Price per Sqft $278
Subdivision Luxstone
MLS® Listing ID A2103634
Sold Date 02/08/24
Style Apartment
Bedrooms 2
Full Baths 2
Condo Fees $751/mo
Originating Board Calgary
Year Built 2005
Annual Tax Amount $1,239
Tax Year 2023
Lot Size 971 Sqft
Acres 0.02
Property Description
This is the one you have been waiting for! This spacious and bright 2 bedroom, 2 bathroom home is in the perfect location with sweeping views of Iron Horse Park! This unit also comes with a rare bonus of 2 parking spots, one Titled underground parking space and 1 outside dedicated parking stall. You will not be disappointed with the openness of the plan boasting a lovely kitchen with island eating bar and tons of cupboard space, huge living room with patio doors to large south facing deck overlooking the park, and a very large master bedroom with walk through closet to your private 4 piece ensuite bath. The second spacious bedroom is privately located on the other side of the unit with another 4 piece bath conveniently located just outside the door. Perfect setup for a roommate or guests! The in suite laundry/storage room is a very generous size, ideal for all of your storage needs. Condo fees include all utilities including electricity! This home is an absolute must to see!
Location
State AB
County Airdrie
Zoning DC-7
Direction N
Rooms
Other Rooms 1
Interior
Interior Features Breakfast Bar, Ceiling Fan(s), Elevator, Kitchen Island, Laminate Counters, No Animal Home, No Smoking Home, Open Floorplan, Walk-In Closet(s)
Heating Baseboard
Cooling None
Flooring Carpet, Ceramic Tile, Laminate
Appliance Dishwasher, Dryer, Electric Range, Freezer, Microwave Hood Fan, Refrigerator, Washer, Window Coverings
Laundry In Unit
Exterior
Parking Features Assigned, Parkade, Stall, Titled, Underground
Garage Description Assigned, Parkade, Stall, Titled, Underground
Community Features Schools Nearby, Shopping Nearby, Street Lights
Amenities Available Elevator(s), Parking, Secured Parking, Visitor Parking
Porch Balcony(s)
Exposure S
Total Parking Spaces 2
Building
Story 4
Architectural Style Apartment
Level or Stories Single Level Unit
Structure Type Wood Frame
Others
HOA Fee Include Common Area Maintenance,Electricity,Heat,Insurance,Maintenance Grounds,Parking,Professional Management,Reserve Fund Contributions,Sewer,Snow Removal,Water
Restrictions Board Approval
Tax ID 84579632
Ownership Private
Pets Allowed Restrictions, Cats OK
Read Less Info
Want to know what your home might be worth? Contact us for a FREE valuation!

Our team is ready to help you sell your home for the highest possible price ASAP

"My job is to find and attract mastery-based agents to the office, protect the culture, and make sure everyone is happy! "







